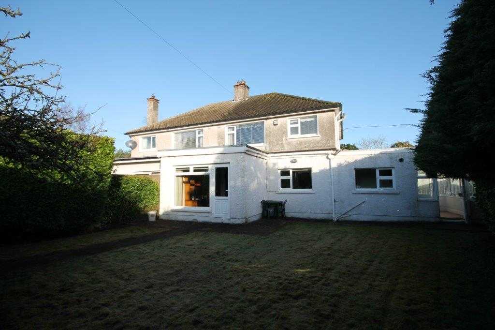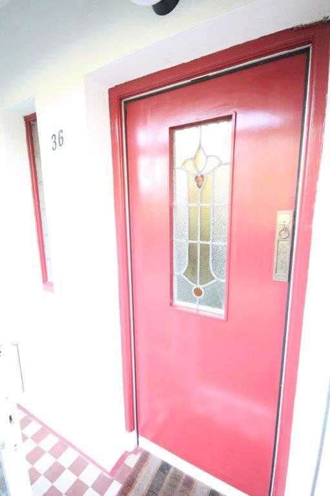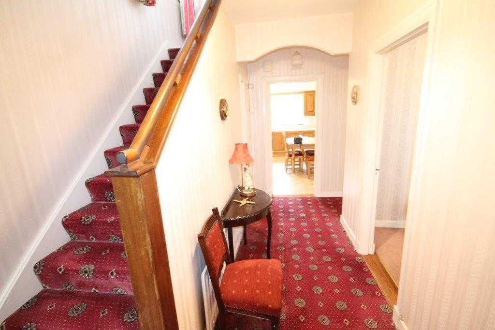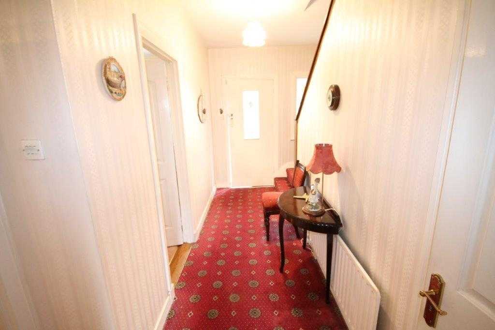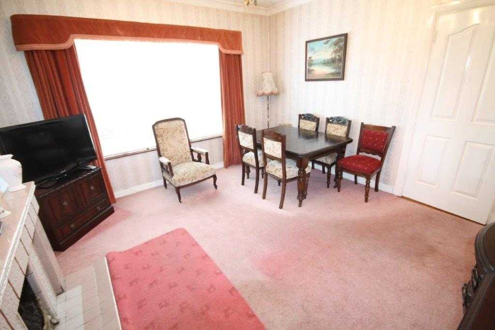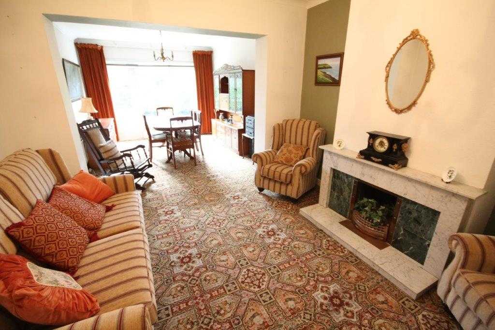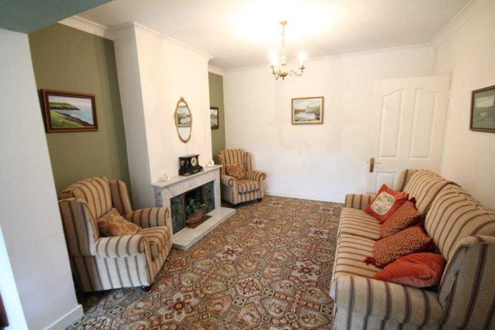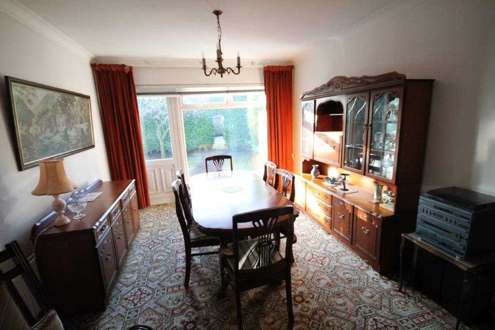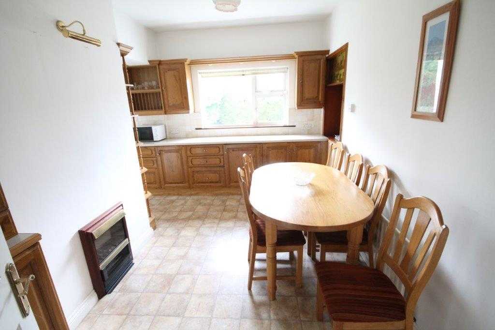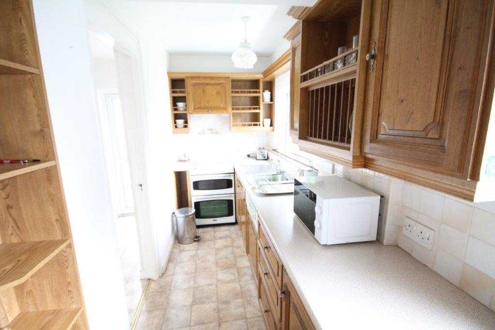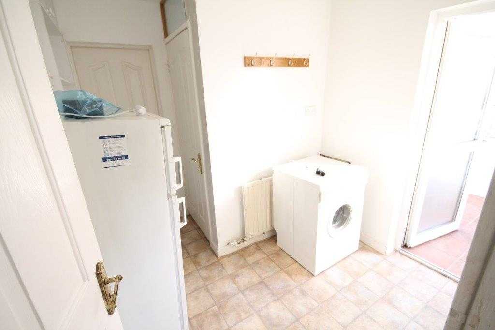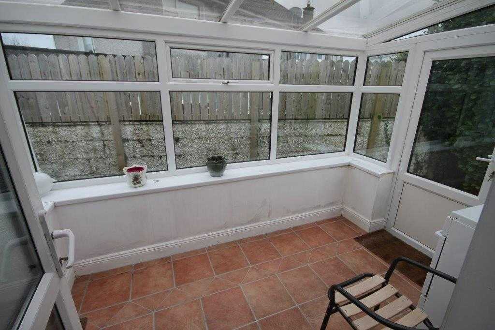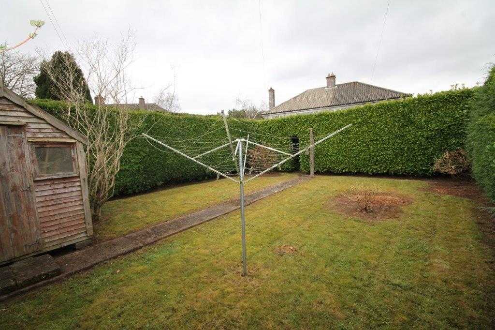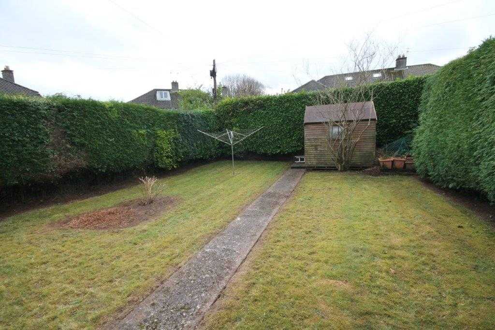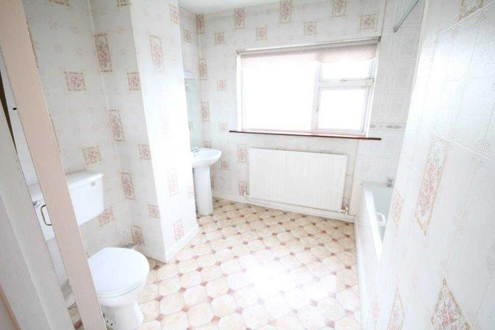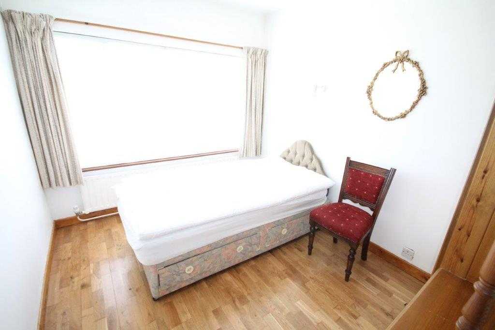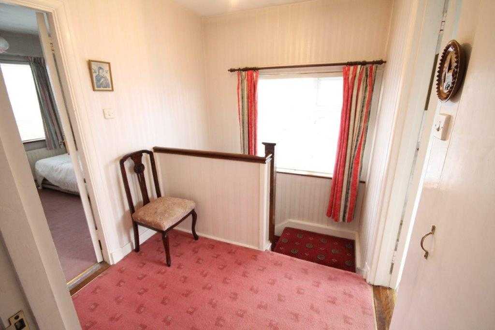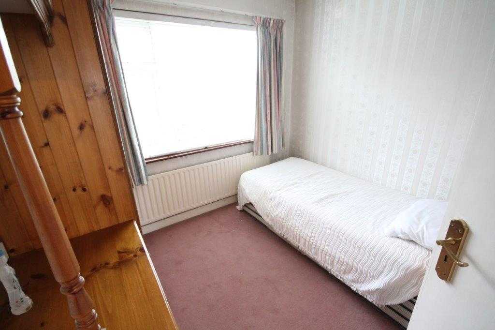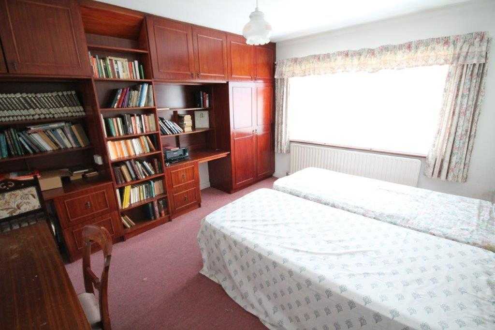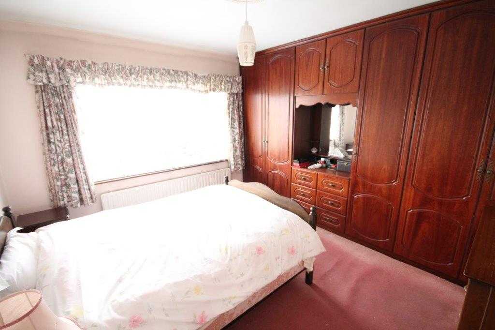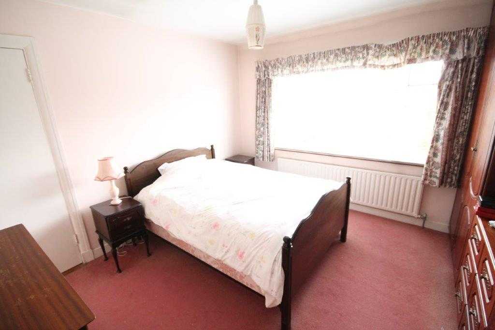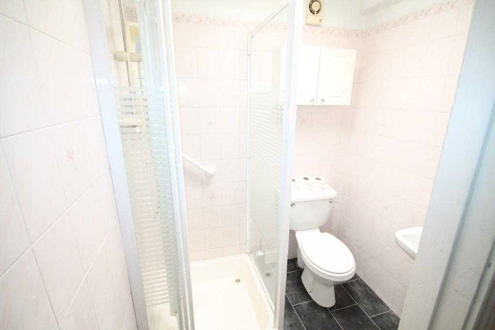Details
Alan Browne Estates are delighted to offer for sale No 36 Endsleigh Estate, Douglas Road, Cork. This is a spacious and bright 4 bedroom family home. It is located in one of Corks most popular residential developments.
Endsleigh Estate is located 500m from Douglas village where a host of restaurants, bars and shopping centres await. It is a mature estate of semi detached and detached family homes.
A brilliant feature of No 36 is the large and private south facing garden or gardens to be exact.
The accommodation includes: Ground floor: 2 living-rooms, kitchen dining-room, en-suite bedroom, utility room, sunroom and guest wc.
1st floor: 3 spacious bedrooms and bathroom.
Welcome to 36 Endsleigh Estate, Douglas Road Cork
Front: Off street parking and lawn
Porch: Tiled flooring. Sliding doors.
Access is via a wooden door with lovely stained glass inserts
Hallway: A bright an welcoming entrance. Carpet flooring. Radiator.
Living room: 4m x 4m
This room is located to the front of the property. Open fireplace with tiled surround. Large window. Radiator. TV point.
Family room: 8m x 3.65.
This is a very spacious room located to the rear of the property. It is naturally illuminated by a large south facing window and glazed door. Open fireplace with marble tile surround. Carpet flooring. TV point.
Kitchen: L shaped. 5.5m 4.25m
A bright kitchen area. Built in floor and wall units. 2 Windows. Lino flooring. Plumbed for dishwasher. Radiator.
Bedroom 4: 3.1m x 2.6m
A double bedroom. Built in robes. Wooden flooring. Window.
En-suite: Electric shower. Tiled wall and shower surround. Toilet and wash hand basin. Radiator.
Utility: Lino flooring. Storage. Plumbed for washing machine. Radiator.
Sunroom: A lovely area for reading a book or Sunday newspaper. Overlooks back garden. Glazed wall surround.
First floor:
Carpet stairs and landing. Window on landing return. Hot press.
Bedroom 1: 3.65m x 3.65m
Spacious double bedroom. Carpet flooring. Built in robes with vanity table. Window. Radiator.
Bedroom 2: 4m x 3.65m
Another spacious double bedroom. Carpet flooring. Built in robes with vanity table. Window. Radiator.
Bedroom 3: 2.9m x 2.75m
Spacious single bedroom. Carpet flooring. Built in robes Window. Radiator.
Bathroom: A bight and spacious bathroom suite. Bath. Electric shower. Toilet and wash hand basin. Window and radiator.
Attached garage: 5m x 2.7m
Roller door. Window.
The south facing garden to the rear is currently laid out in two sections (one section called the "secret garden" by current owners) and is divided by mature hedging. This area offers superb privacy which is a rarity in such locations.
Viewings are very welcome but strictly by prior appointment.
Alan can be contacted by mobile 086-8547861



